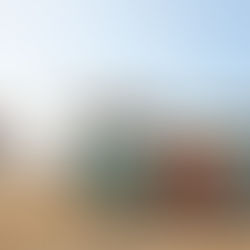- Shayna Riggins
The Best of Tiny Homes: Simple Luxury Living

Tiny homes have become all the rage in the past few years. The small quarters and ease of travel make the small places ones that are increasingly sought after by people across the world. The Luxe By CTW's Founder, Vanessa Liwanag, together with Solana Royston and Shayna Riggins, attended the Global Tiny House Conference, an online event that happened in March 2021which allowed speakers to share their expertise with tiny house enthusiasts. Jennifer McCarthy, the owner of Teacup Tiny Homes, shared her wisdom about the best tips and tricks to incorporate into your own comfy quarters in order to truly make it a home, saying that it should be a place that invites remodel and lasts for years to come.
Though you may assume these homes are confined and focused on storage rather than design, these small residences around the world exemplify the intricate style, character, and design that go into each of them. Whether you adore the teacup lifestyle or you are a little skeptical, these tiny homes will surely have you amazed and quickly sizing down.
The iPad

Winner of the New Zealand Architecture Award 2011 for Small Project Architecture, the iPad is not the expensive piece of technology many of us swear by; however, it is just as sleek and, I daresay, may be even more worth the money. This tiny home only measures 50 square feet inside but another 50 square feet is added in open deck space. Because of the extremely open floor plan, the patio areas are merely an extension of the home’s interior, for the large glass paneling in the living room slides away to create an airy space. The sleek, modern design incorporates dark interior walls and cabinetry, a stream-lined bedroom, and contemporary architecture. The seaside is calling for Architex's tiniest home, the open walls and wide decks begging for crisp coastal air.
Tunnel House

Makiko Tsukada Architects is the mastermind behind one of Japan’s most incredible tiny homes. Named the “Tunnel House,” the 936 square foot home contains a large semi-circular structure that arches over a cement pathway, creating an illusion of another roadway branching off of the three-way street. With an emphasis on bringing the outside nature in, there is an excessive use of glass to allow for the home to be open and airy. To continue this spacious atmosphere, above the entrance’s staircase lies a floating steel floor and a massive matching tabletop that invokes a sense of suspension with a fantastical touch. The entire build is a minimalist masterpiece: decorated in a simple color scheme, glass walls and inconspicuous cabinetry, harsh lines and floating steps, the bedroom’s bare design and wide-open ceiling.
Ecocapsule

The Ecocapsule is the ultimate sustainable tiny house, reaching merely 88 square feet. With its design team based in Slovakia, it boasts high-efficiency solar panels, a 24-hour wind turbine, and a rainwater collection system, making this small home self-sufficient and eco-friendly. Its unique egg-like shape allows for minimal heat loss, as it is constructed of fiberglass shells laid upon a steel framework. The interior is entirely white with the exception of a few oak-toned cabinets--made of lightweight honeycomb paneling--and the dark flooring. Due to the circular shape of the home, the walls and ceilings are rounded, creating organically-shaped cabinetry along the walls. This tiny home’s intriguing design permits those with great wanderlust to explore remote corners of the world without the concern of necessities.
Monochrome & Modern

Portland, Oregon is home to the ultimate tiny getaway. Though the exterior suggests it is just another average yurt, the inside is a contemporary daydream. Dark beams line the circular ceiling, contrasting with the white walls and pale flooring. Lively houseplants add splashes of vibrant color amongst the place’s black and white color palette, inviting in the nature outside of the 800 square foot home. Though the small space is nothing less than spectacular, the bedroom is the true showstopper: Only accessible by a sleek, black ladder, the room sits on a 200-square-foot platform, completely encircled in lush flora. As if the yurt isn’t already your next Do It Yurtself project, the large central skylight lies directly above the bed, illuminating amazing views of Oregon’s unforgettable starry skies.
Treehouse Retreat

There is no question that the beauty of Canadian landscapes is mesmerizing for all who experience it. That is precisely why Lynne Knowlton, a designer and blogger residing in Toronto, constructed a miniature rustic treehouse on 100 acres of lush forestry. The unique style and design of this tiny home began by salvaging materials from a nearby barn, incorporating old slabs of wood into the new treehouse’s framework. White decor and bohemian accents highlight the reclaimed wood paneling the ceiling, walls, and flooring. Propped on stilts, the 312 square foot tiny home has a large sheltered dining area underneath the structure set with a sturdy wooden table, matching weathered chairs, and an adjacent outdoor lounge with cozy couches and armchairs. The tiny treehouse is so remarkable that it is actually offered as a wedding venue for couples to share the breathtaking views and unique tiny stay with their closest friends.
The Luci

Not yet released, The Luci is Teacup Tiny Homes’ newest build for those desiring more freedom and style in their lives. Tall ceilings make the 255 square foot trailer a spacious sanctuary, and the large bathroom is nothing less than the ultimate spa haven. Completely customizable, the living room contains a movable wall that opens up the small area into a space for multiple uses. Complete with two lofts--one being a master loft with a massive king size bed, an office space, bathroom, kitchen, and living room, The Luci utilizes every possible space available to maximize storage capacity, meanwhile retaining beautiful design and homely charm.






















